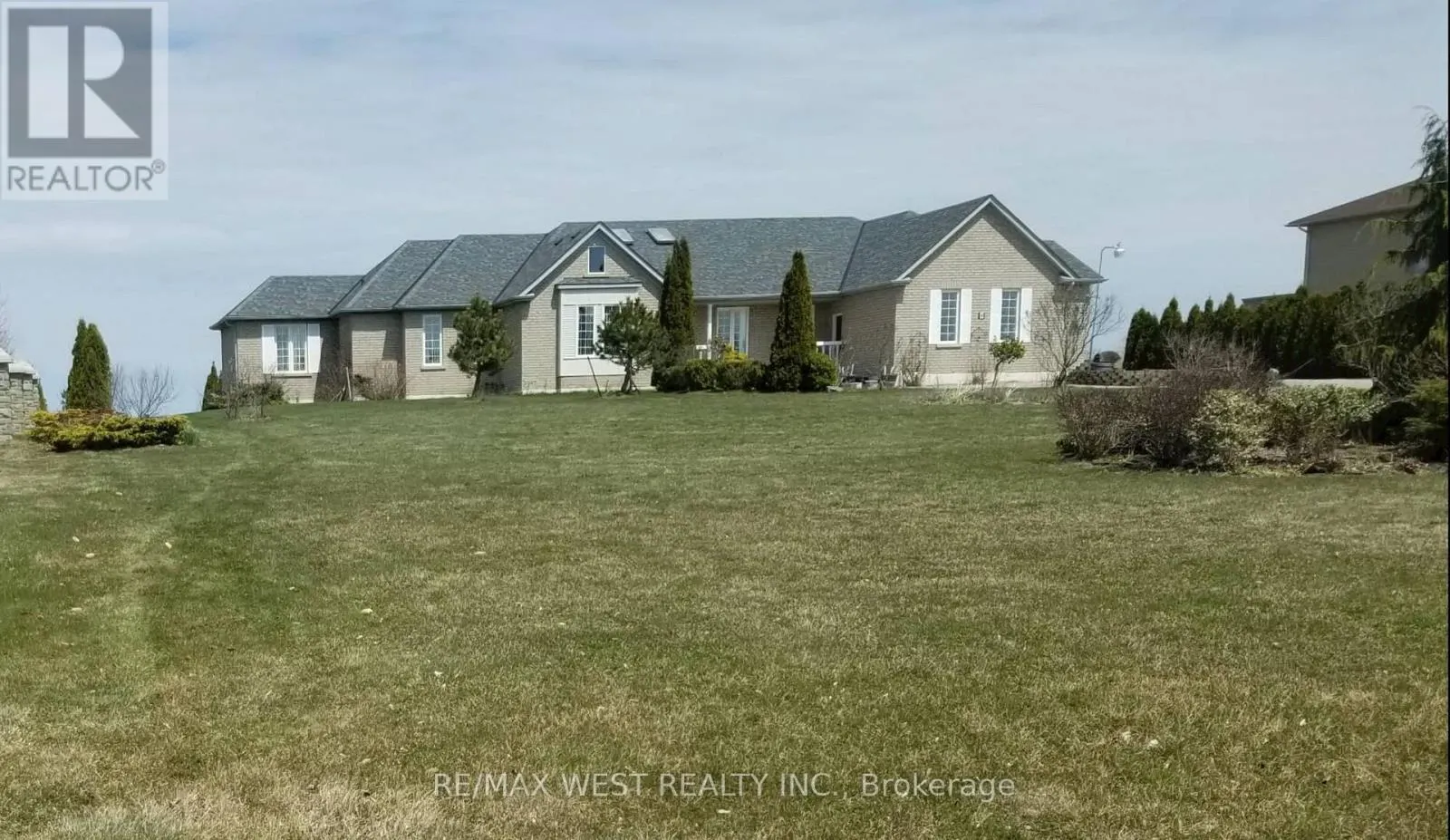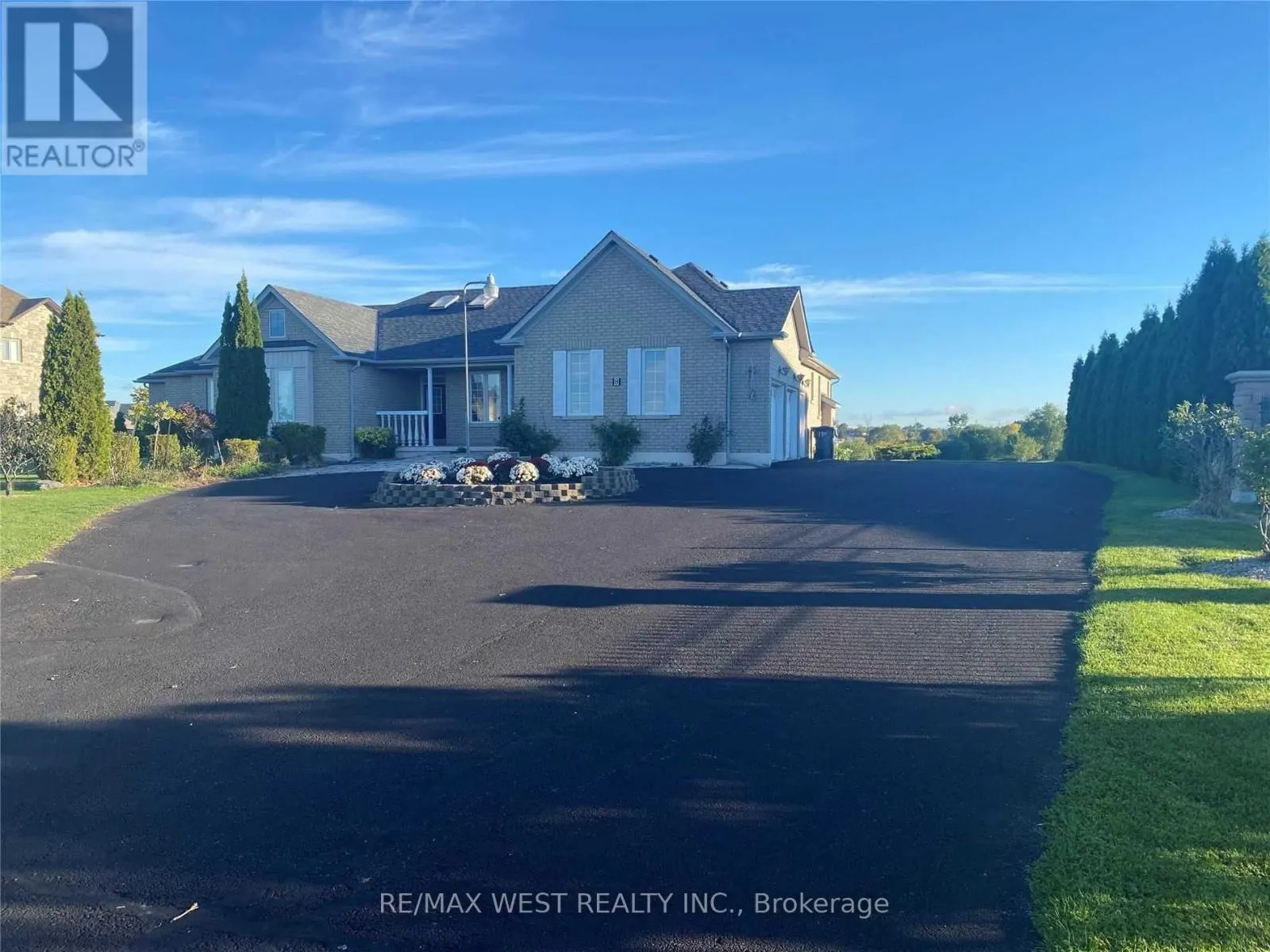Property Type
House, House
Parking
Garage: Yes, 15 parking
MLS #
W12442825
Size
3000 - 3500 sqft
Basement
Partially finished, N/A (Partially finished)
Listed on
-
Lot size
-
Tax
-
Days on Market
-
Year Built
-
Maintenance Fee
-




